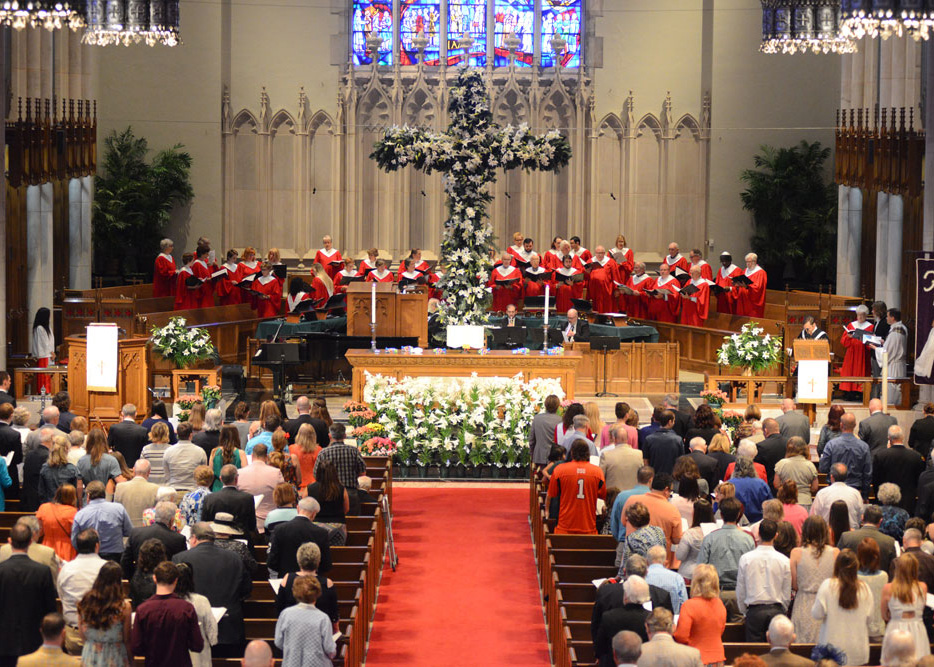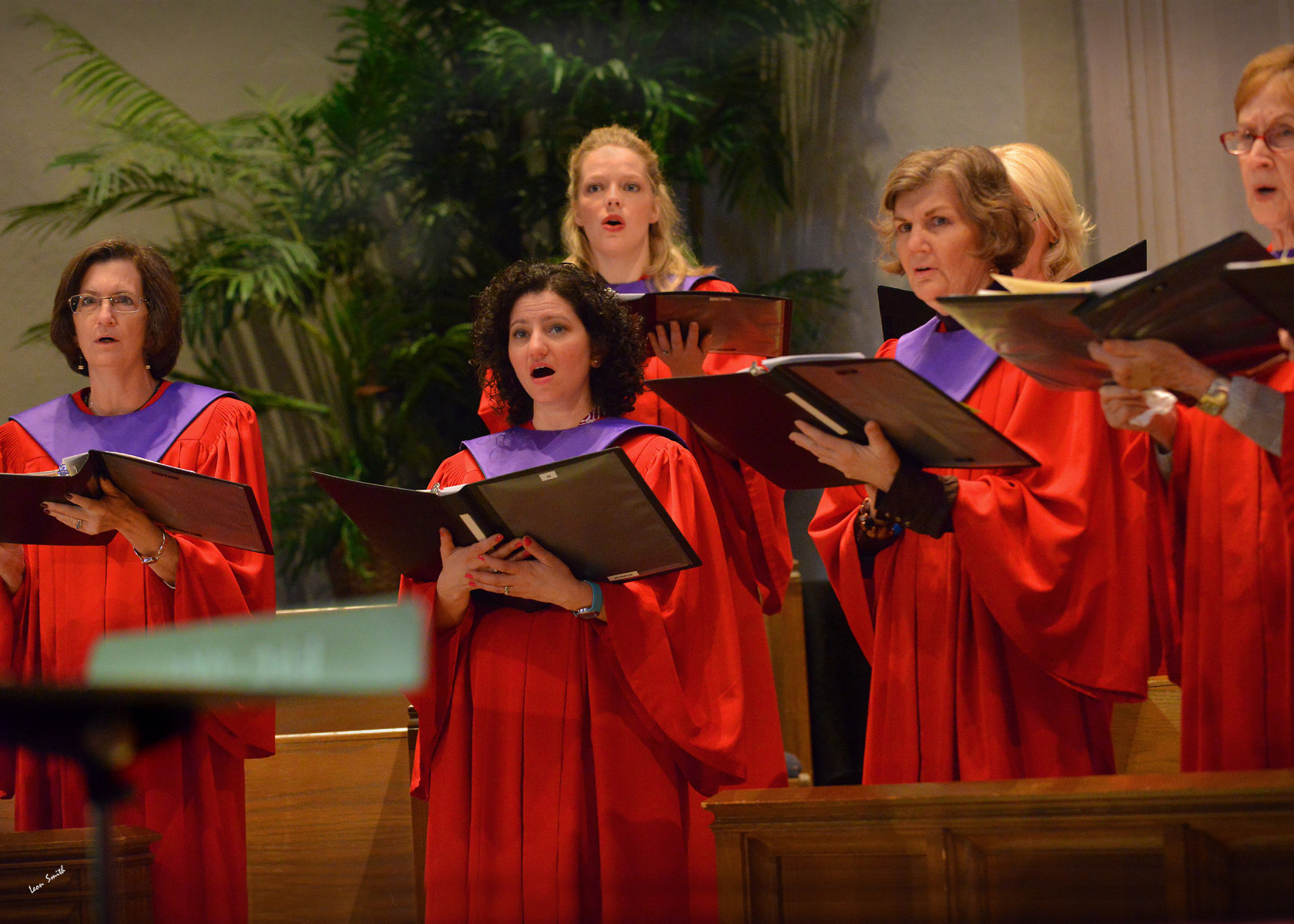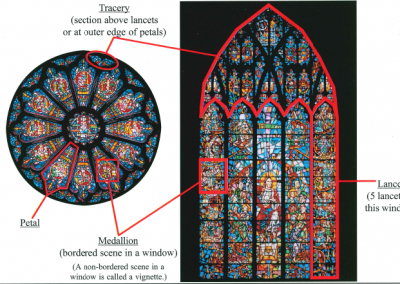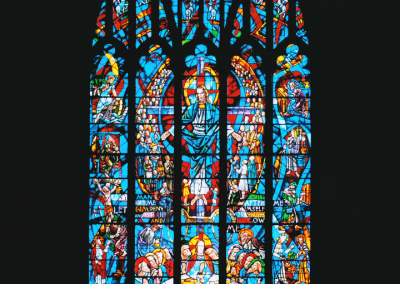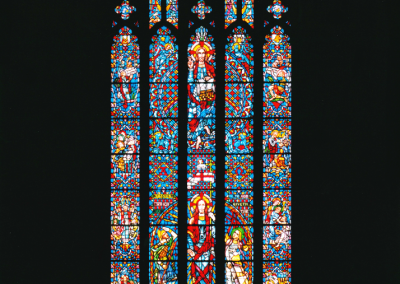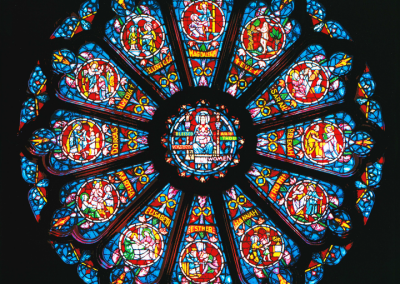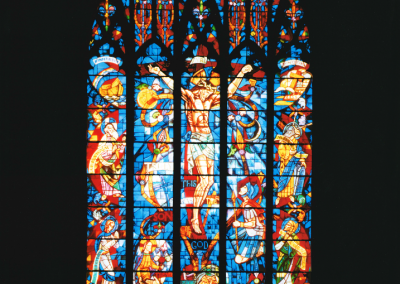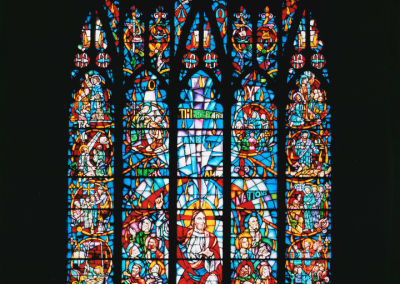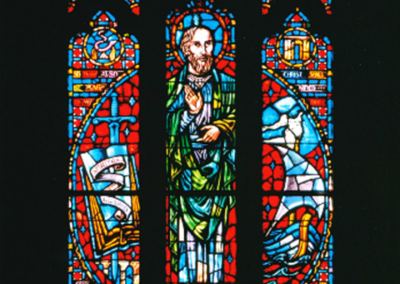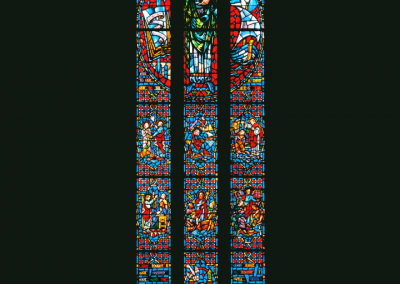Our Sacred Spaces
First Presbyterian Church is situated on approximately 8 acres at the corner of Northwest 25th Street and Western Ave. The building was constructed in two phases between 1954 and 1964.
The entire facility is constructed from Tennessee Crab Orchard limestone. The roof planking on the sanctuary is 3 ½” of laminated oak, supporting a slate tile roof. The building is a modified gothic style, “modified” because of the slanting floor in the Sanctuary.
Watchorn Hall
Watchorn Hall can seat 300 and was used for 8 years as our place of worship while the Sanctuary was being built. Today it is used as a dining room, lecture hall, and music hall. It is home to a Moller pipe organ, one of four pipe organs in the church.
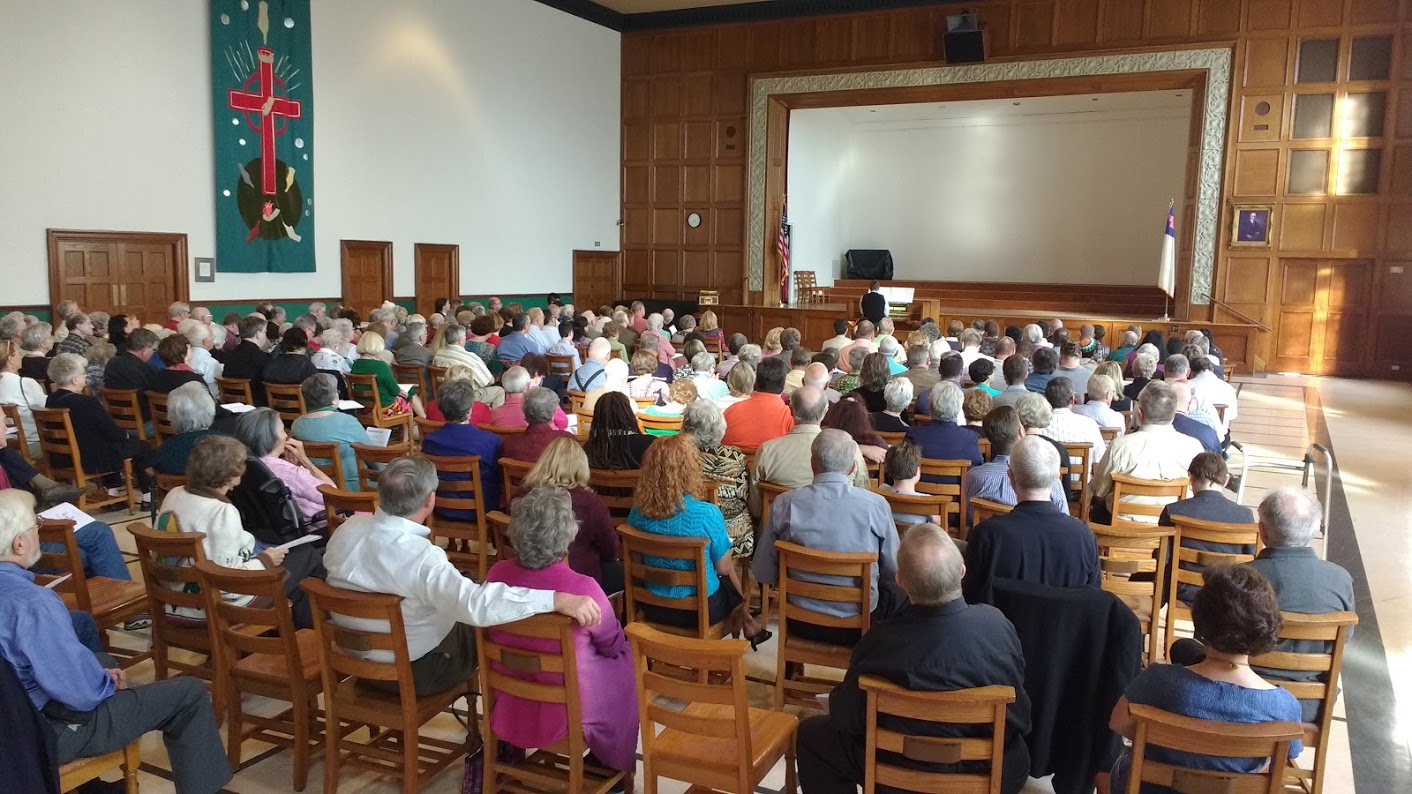

The Chapel
The Chapel has a seating capacity of 210 on the main floor and 50 in the balcony. A 15-rank Austin organ is located in the Chapel balcony. The Chapel has magnificent stained-glass windows featuring the Christ Triumphant Window that dominates the Chapel from its place above the chancel at the south end. The Moses Window, the David Window, The Paul Window, and The Good Shepherd Window tell the stories of our faith and also inspire our worship as the sacred space is bathed in the ever-changing colors of the sunlight streaming in through the windows on the south and west walls.
Whether for an intimate wedding, funeral, special service, or weekly worship, the Chapel is a sacred space where many have encountered the Holy.
The Sanctuary
The Sanctuary has a seating capacity of 1400 in its soaring space with 80 feet between the floor and ceiling. The center aisle spans 112 feet, the longest center aisle in a church in Oklahoma City. There are 80 pews in the nave and transepts, with 25 more in the choir loft and balcony. The 80-foot spire or “fluesche” atop the Sanctuary reaches 170 feet into the sky with a Celtic cross above it all.
Like the Chapel, the Sanctuary windows tell the stories of our faith and also inspire our worship as the sacred space is bathed in the ever-changing colors of the sunlight streaming in through the windows from north, south, east and west.
The Sanctuary is home to the 5,269-pipe, 75-rank Moeller organ built in Hagerstown, Maryland. Directly below the Sanctuary organ sits the church’s fourth organ, an 11-rank mechanical action Walcker Baroque organ manufactured in Germany and located in the choir room.
Stained Glass
The stained-glass windows in the Chapel and Sanctuary were created by the Willet Stained Glass Studio of Philadelphia, PA, following the medieval craftsmanship of the 12th and 13th centuries. There are 73 total windows from Willet. In addition to the Willet windows are sections of the old stained glass windows from our previous building on 9th and Robinson. Two hang in the main southeast entrance, leading to the Chapel and Watchorn Hall.

